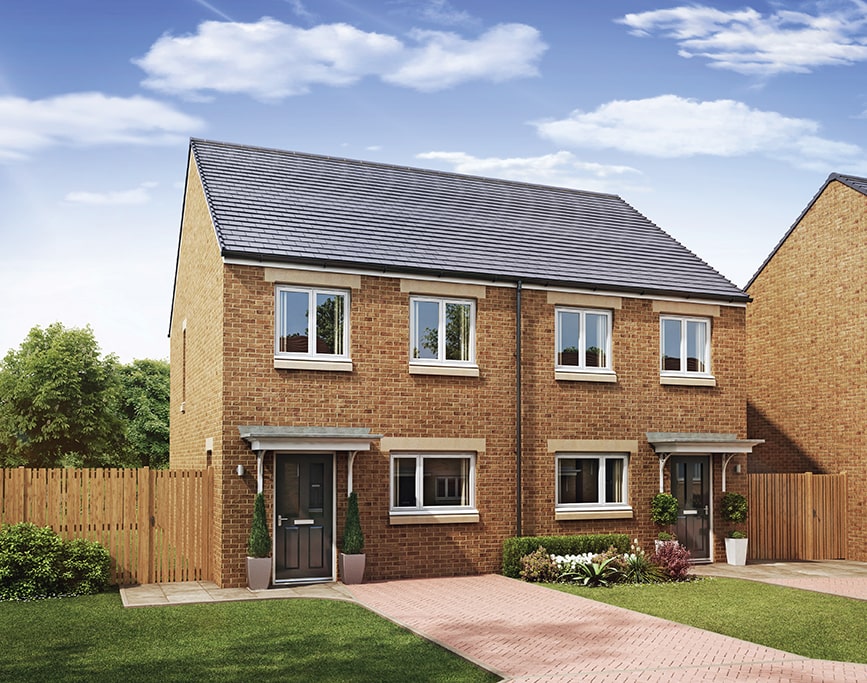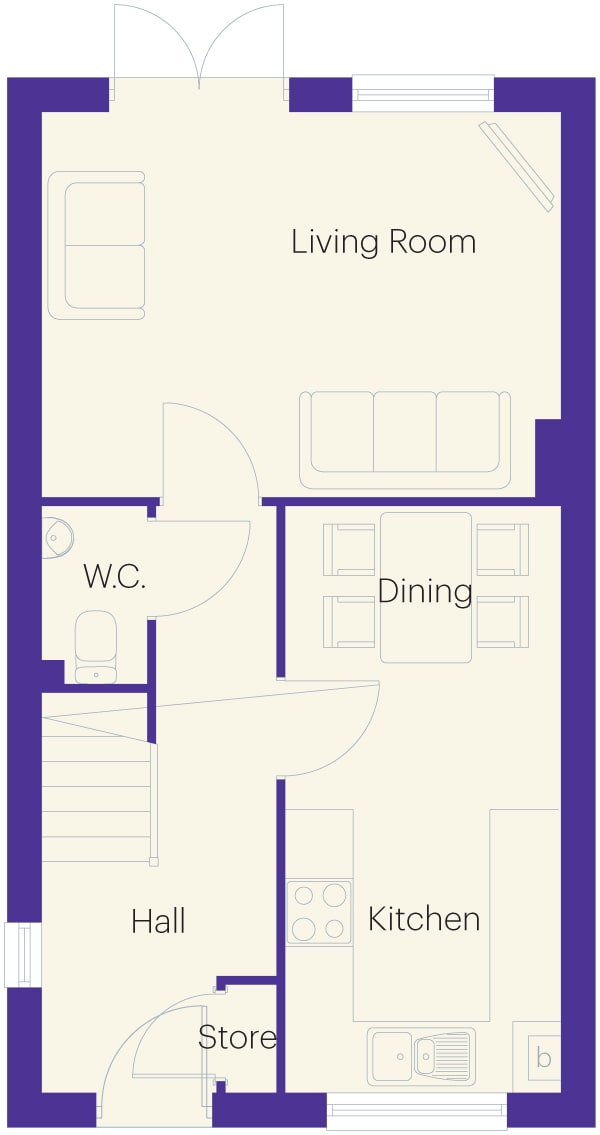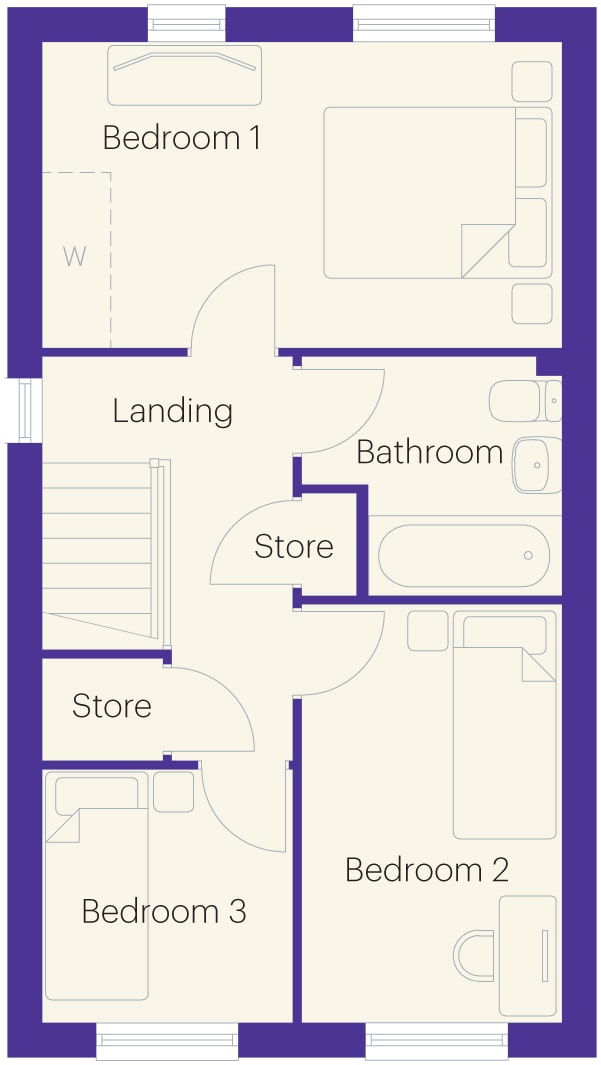
The Poplar at Chester Gate, Sunderland
3 bedroom home
Semi‑detached and terraced house
Driveway parking
Approximately 77 square metres
(831 square feet)
Plots available: 85, 86, 98 and 99
Deal package worth up to £15,000 available on Plots 98 and 99, PLUS kitchen upgrades included!
Terms and conditions apply.
Floor plans
Ground floor

Living Room
4.51 metres x 3.34 metres
(14 feet 10 inches x 10 feet 11 inches)
Kitchen-Dining Room
2.40 metres x 5.13 metres
(7 feet 10 inches x 16 feet 10 inches)
WC
0.89 metres x 1.55 metres
(2 feet 11 inches x 5 feet 1 inch)
Hall
2.02 metres x 5.13 metres
(6 feet 8 inches x 16 feet 10 inches)
First floor

Bedroom 1
4.51 metres x 2.65 metres
(14 feet 10 inches x 8 feet 8 inches)
Bedroom 2
2.25 metres x 3.64 metres
(7 feet 5 inches x 11 feet 11 inches)
Bedroom 3
2.18 metres x 2.20 metres
(7 feet 2 inches x 7 feet 3 inches)
Bathroom
2.25 metres x 2.10 metres
(7 feet 5 inches x 6 feet 11 inches)
Description
The Poplar is perfect for growing families. There is a modern kitchen/diner at the front of the home off the welcoming hall, plus a convenient ground floor WC and bright lounge situated at the rear finished with French doors which open onto the garden, making it the perfect place to entertain family and friends.
On the first floor, the spacious master bedroom spans the width of the home and offers plenty of space to compliment the modern day lifestyle The Poplar provides. There are two additional bedrooms, two handy storage cupboards and a family bathroom off the landing to complete the upstairs living area.
Externally there is a block paved driveway providing off-street parking.
Features
Kitchen
- Fully fitted kitchen in a choice of colours and styles
- Soft close doors
- 40mm thick worktops in a choice of colours with matching upstand
- Integrated single oven and induction hob
- Downlighters in ceiling
Bathroom
- Contemporary Twyford sanitary ware
- Tiling to bathrooms (see specification for inclusions)
- White towel rails in main and en-suite
- Low voltage downlighters in ceiling
Internal/External

- Socket with USB input to kitchen and master bedroom
- Multi media plate in living room with TV, telephone and data point
- Data point to master bedroom
- UPVC French doors to ground floor with locking system
- Stainless steel exterior light to the front
- Outside tap
Plus other great features as standard!
