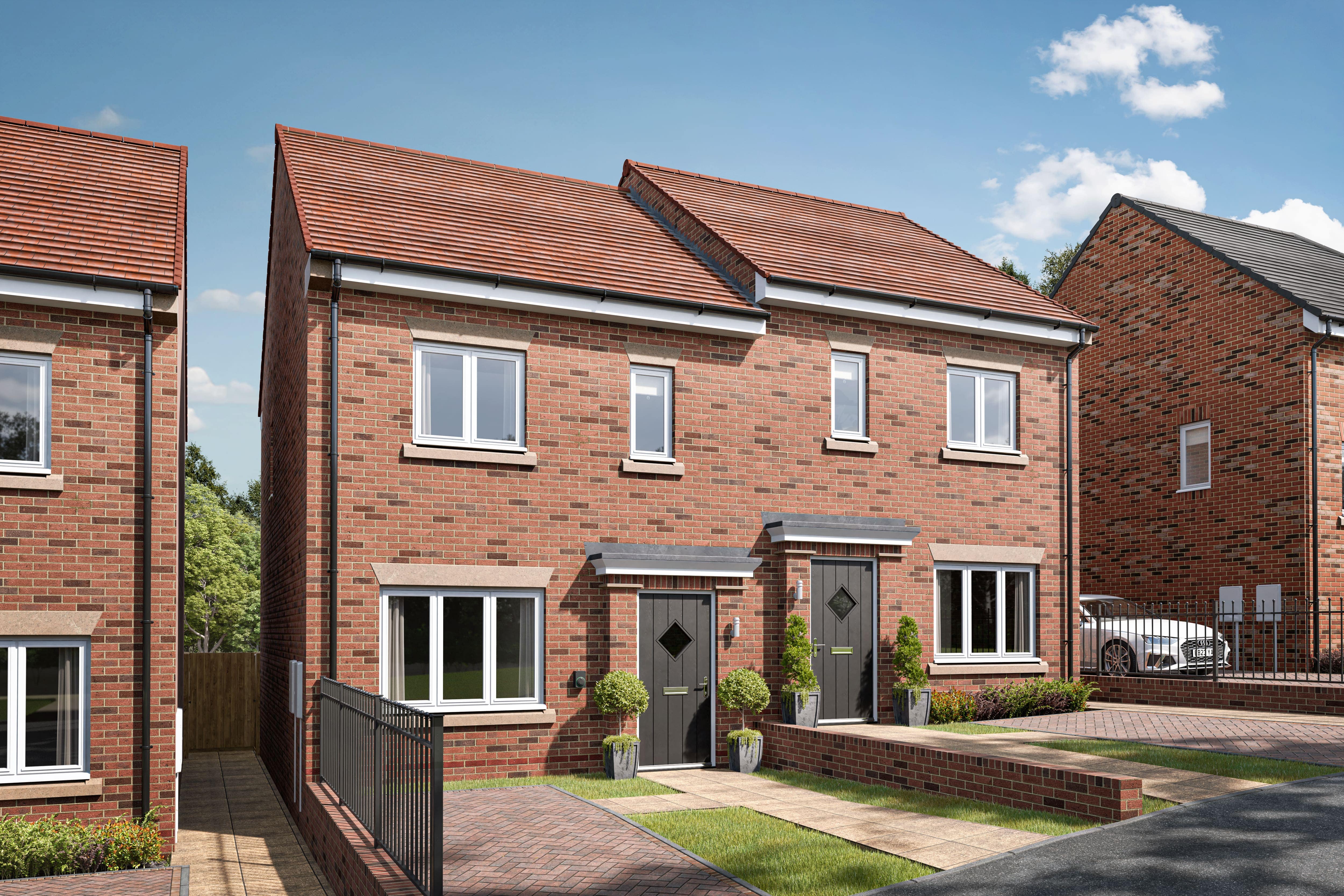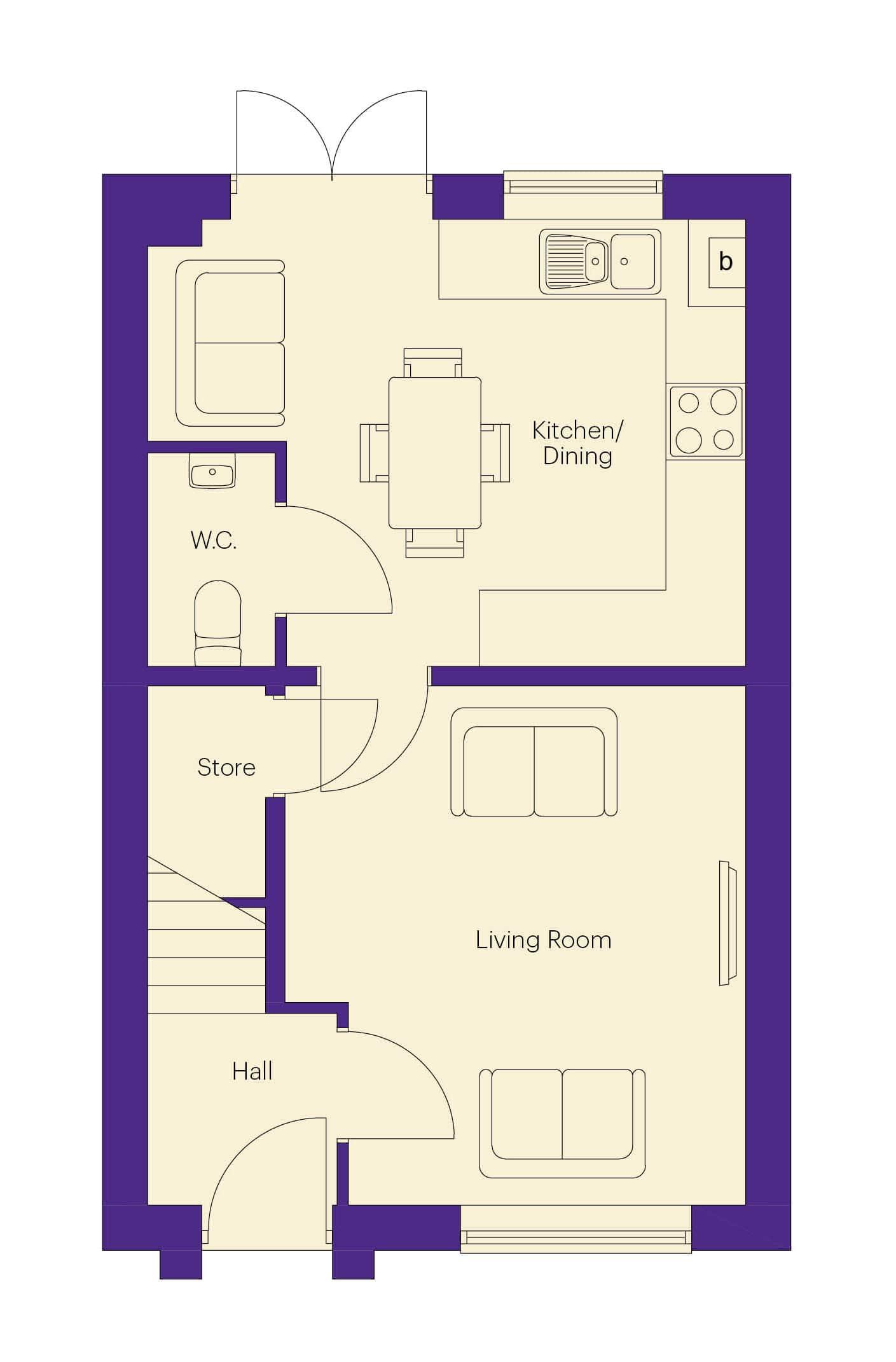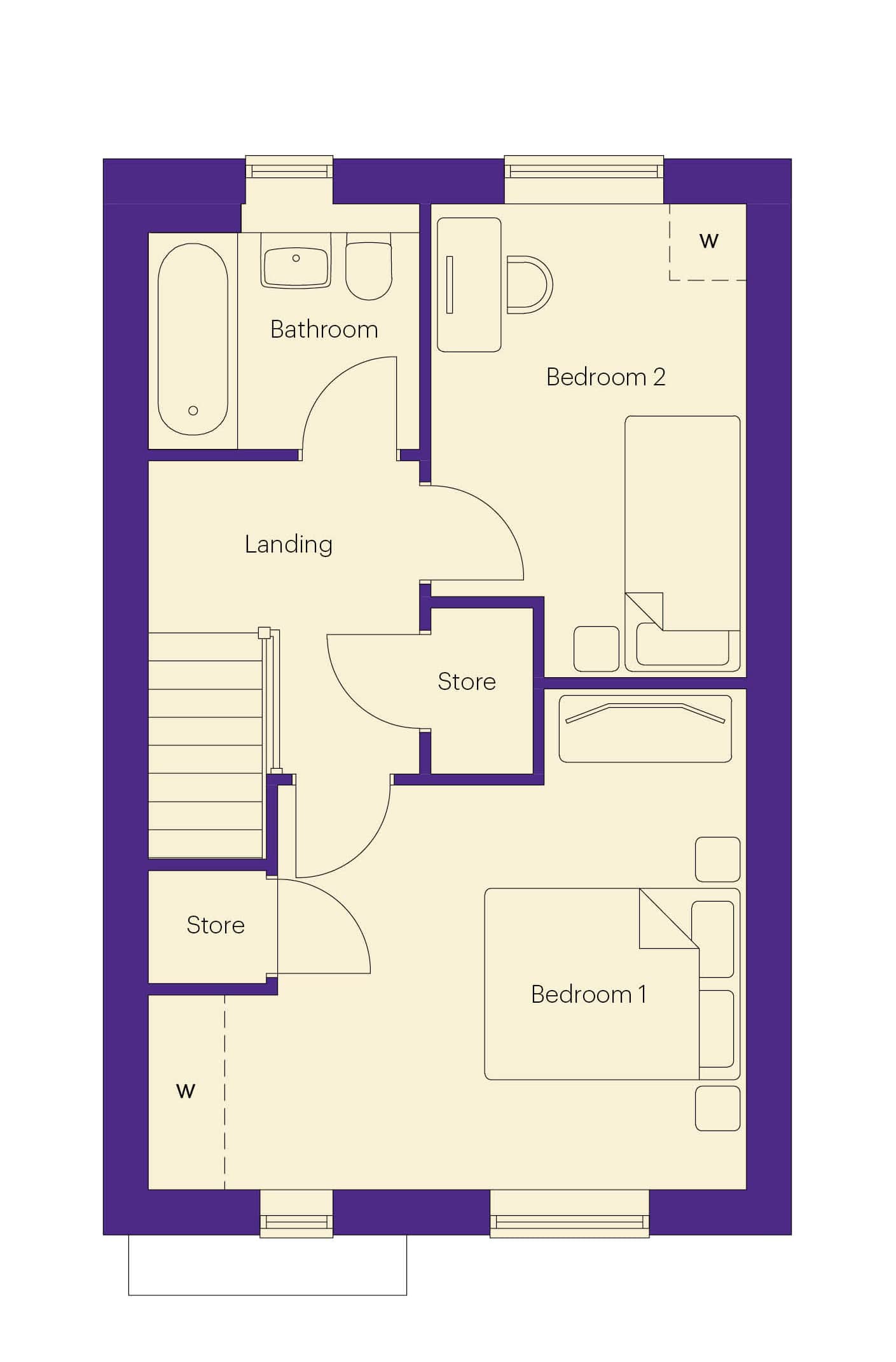
The Aydon at Cottier Grange, Tyne Valley
2 bedroom home
Semi-detached and terraced plots
Driveway parking
PV solar panels and electric vehicle charging point
Approximately 766 sq ft
Selected plots Discount Market Value - eligibility criteria applies, enquire for details
Plots released: 189
Floor plans
Ground floor

Living Room
3.58m x 4.04m
11'9" x 13'3"
Kitchen/Dining
4.64m x 3.48m
15'3" x 11'5"
WC
0.98m x 1.68m
3'3" x 5'6"
Hall
1.46m x 1.48m
4'9" x 4'10"
First floor

Bedroom 1
4.64m x 3.90m
15'3" x 12'10"
Bedroom 2
2.45m x 3.69m
8'0" x 12'1"
Bathroom
2.10m x 1.90m
6'11" x 6'3"
Description
The Aydon offers a good size kitchen/diner to the rear, complete with French doors providing garden access. There is also a convenient WC in this charming space. To the front of the property is a good size lounge, ideal for unwinding after a long day, which benefits from a store cupboard to provide the extra space a home needs for modern day living.
Upstairs are two well proportioned bedrooms – a spacious double featuring its own store cupboard, plus a single located at the rear. There is an extra store facility off the landing to help keep your new home neat and tidy. A modern bathroom completes the first floor.
Features
Kitchen
- Fully-fitted kitchen in a choice of colours and styles
- Soft-close doors
- 40mm laminate worktops in a choice of colours with matching upstand
- Integrated fridge/freezer, single oven and induction hob
- Downlighters in ceiling
Bathroom
- Contemporary sanitaryware
- Tiling to bathrooms (see specification for inclusions)
- White towel radiators
- Low voltage downlighters in ceiling
Internal/External

- Socket with USB input to kitchen and master bedroom
- Multi media plate in living room with TV, telephone and data point
- Data point to master bedroom
- UPVC French doors
- Stainless steel exterior light to front entrance
- Outside tap
- PV solar panels
- Electric vehicle charging point
Plus other great features as standard!
