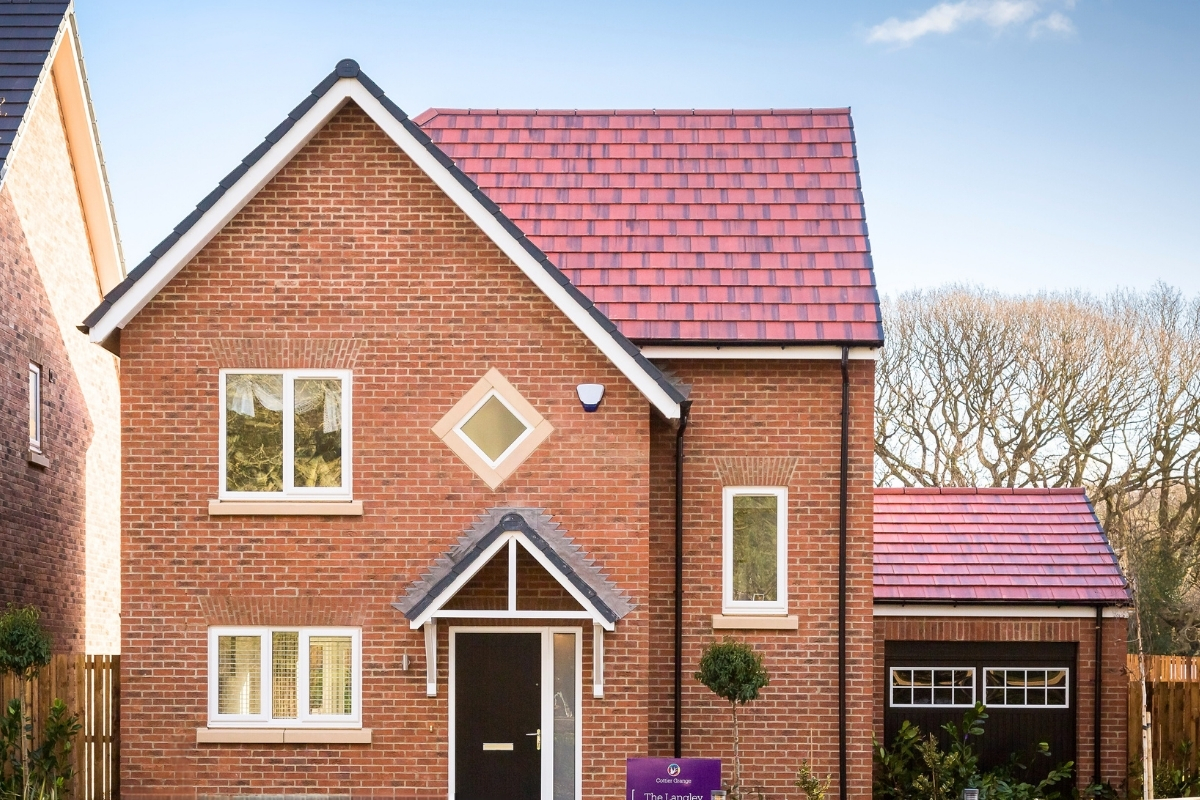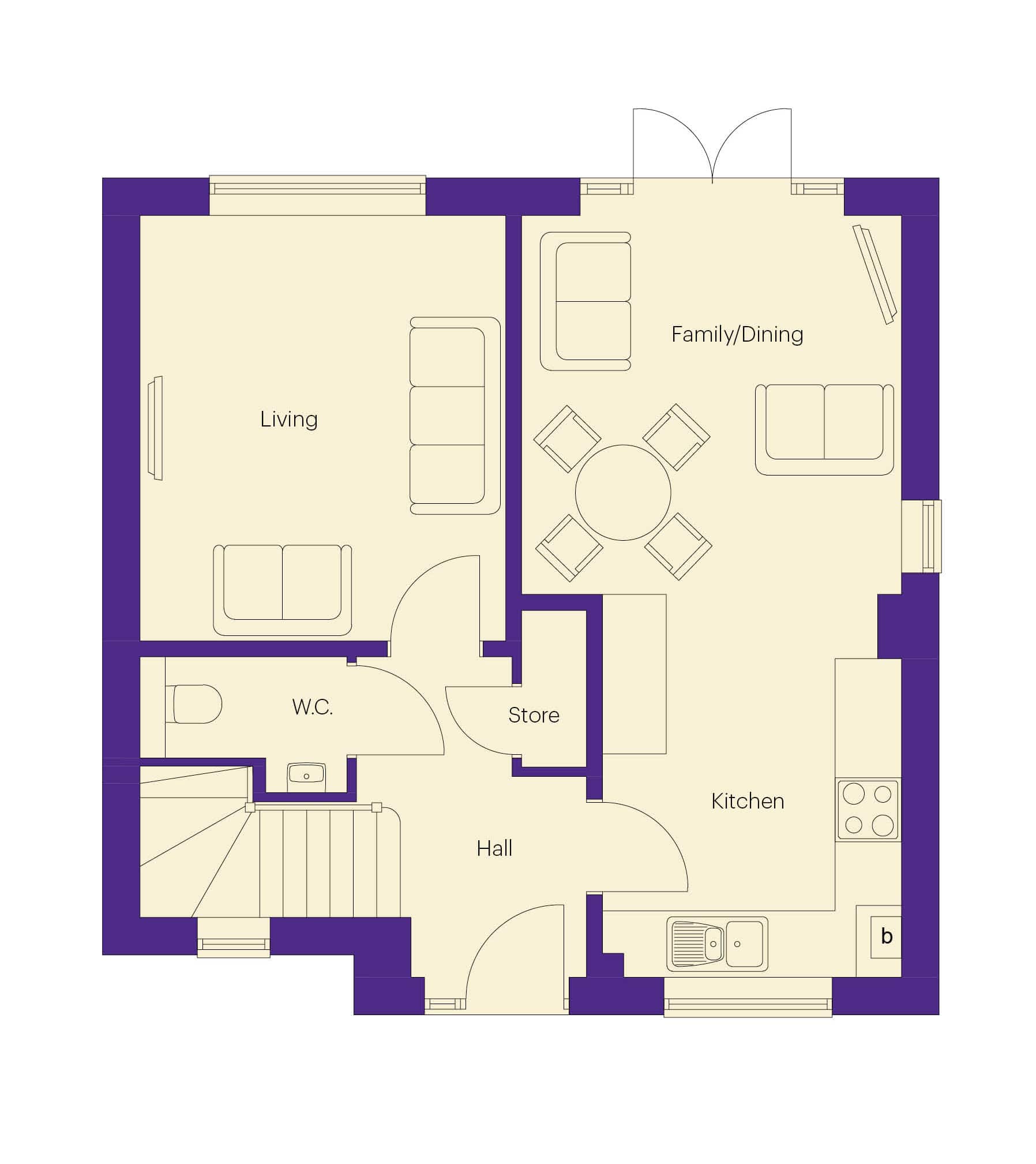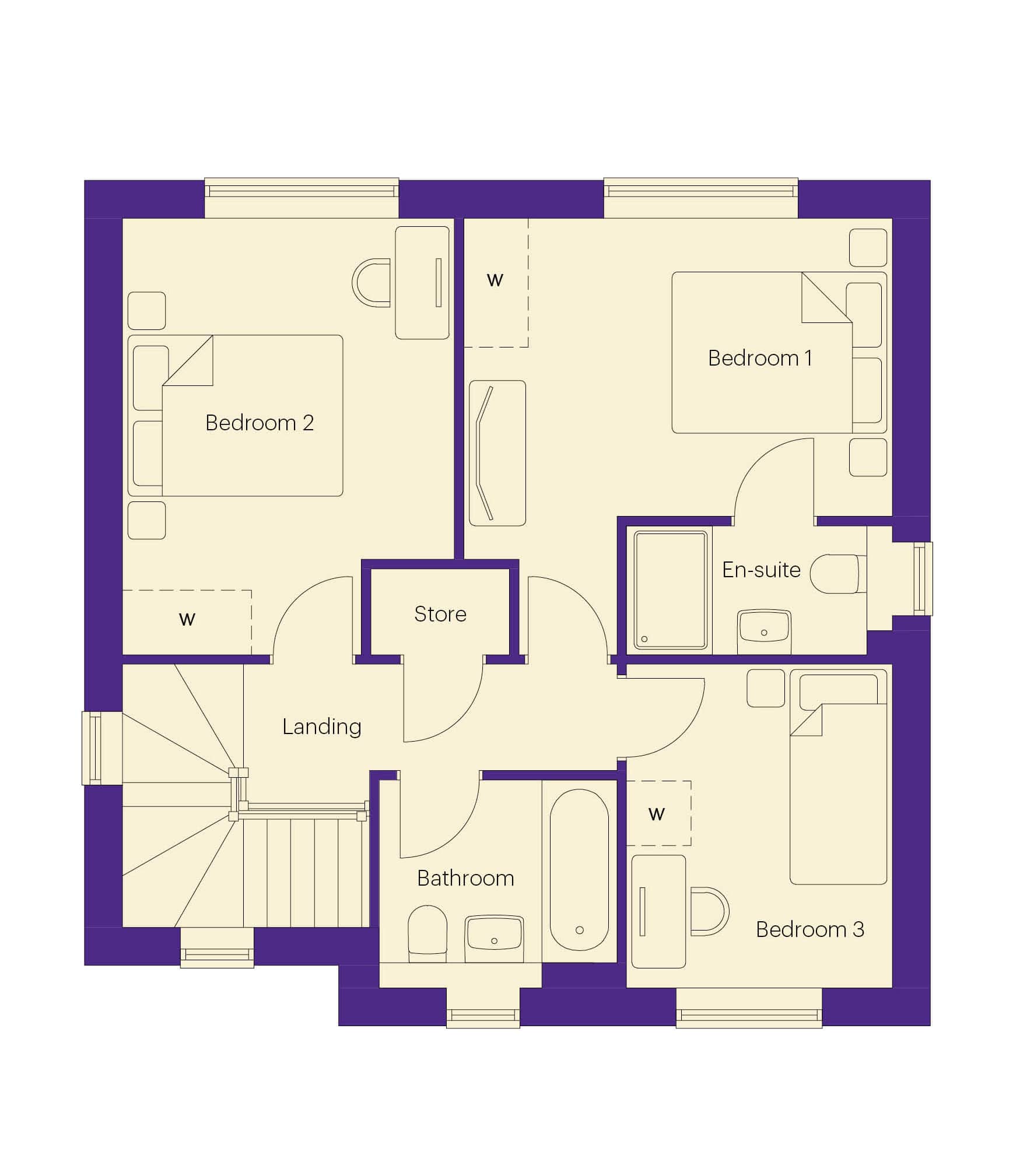
The Langley at Cottier Grange, Tyne Valley
3 bedroom detached home
Single garage
PV solar panels and electric vehicle charging point
Approximately 1,059 sq ft
Plots released: 170 and 171
Floor plans
Ground floor

Living Room
3.41m x 3.97m
11'2" x 13'0"
Kitchen
2.79m x 3.58m
9'2" x 11'9"
Family/Dining
3.55m x 3.54m
11'8" x 11'7"
WC
1.92m x 0.95m
6'4" x 3'1"
Hall
2.16m x 2.99m
7'1" x 9'10"
First floor

Bedroom 1
3.96m x 3.15m
13'0" x 10'4"
En-Suite
2.30m x 1.20m
7'7" x 3'11"
Bedroom 2
3.06m x 4.03m
10'0" x 13'3"
Bedroom 3
2.45m x 2.99m
8'0" x 9'10"
Bathroom
2.21m x 2.99m
7'0" x 6'3"
Description
The Langley boasts an open-plan kitchen and family/dining area which spreads from the front of the home to the rear. It is full of natural light, enhanced by the French doors which provide direct garden access. Off the entrance hall area is a good size lounge perfect for winding down. The ground floor also features a handy WC and practical store cupboard.
Upstairs are two double bedrooms at the rear, with the spacious master benefitting from an en-suite facility. There is a third single bedroom and a contemporary family bathroom, plus a great size cupboard for belongings on the landing.
Features
Kitchen
- Fully-fitted kitchen in a choice of colours and styles
- Soft-close doors
- 40mm laminate worktops in a choice of colours with matching upstand
- Integrated fridge/freezer, single oven and induction hob
- Downlighters in ceiling
Bathroom
- Contemporary sanitaryware
- Tiling to bathrooms (see specification for inclusions)
- White towel radiators
- Low voltage downlighters in ceiling
Internal/External

- Socket with USB input to kitchen and master bedroom
- Multi media plate in living room with TV, telephone and data point
- Data point to master bedroom
- UPVC French doors
- Stainless steel exterior light to front entrance
- Outside tap
- PV solar panels
- Electric vehicle charging point
Plus other great features as standard!
