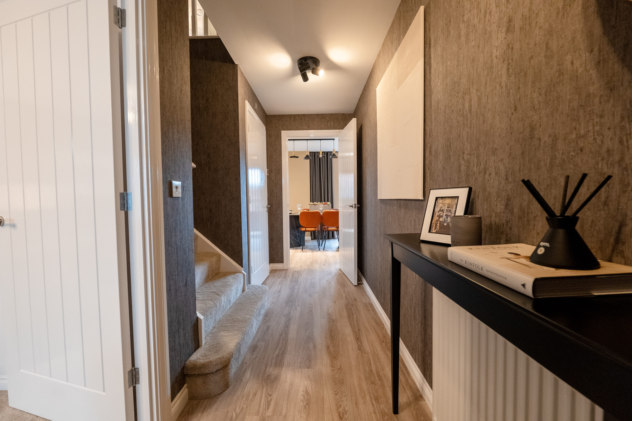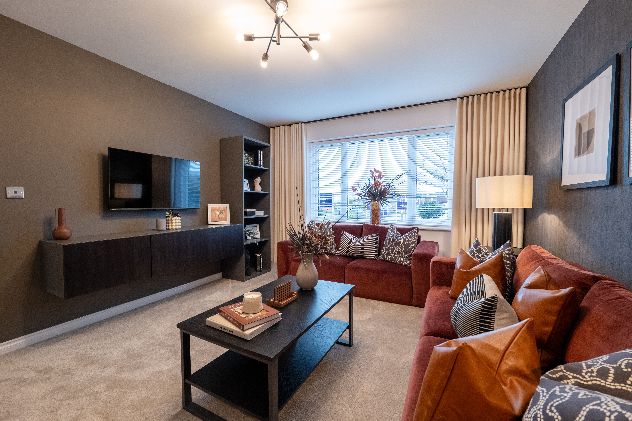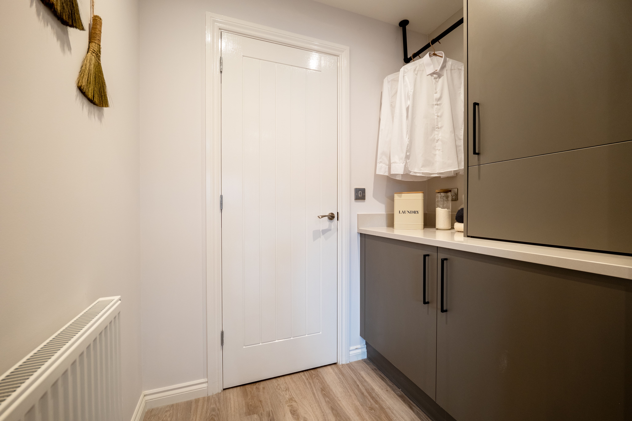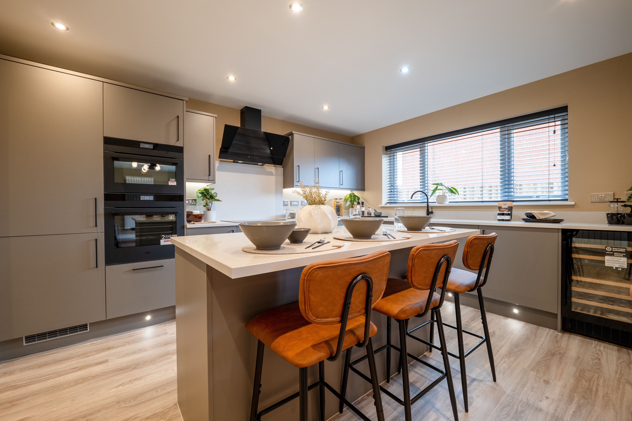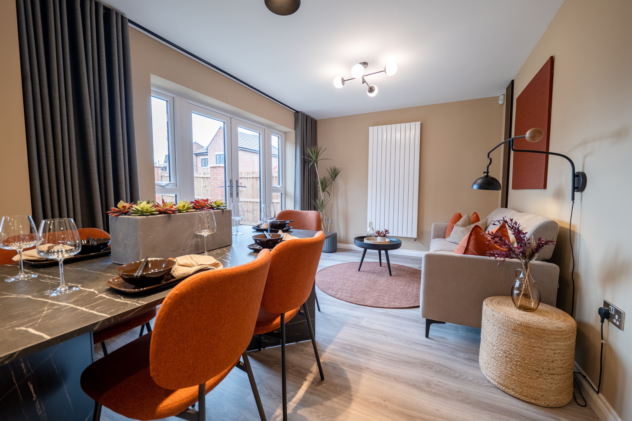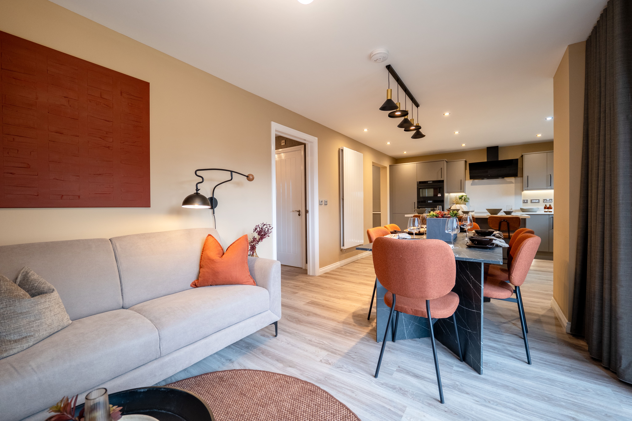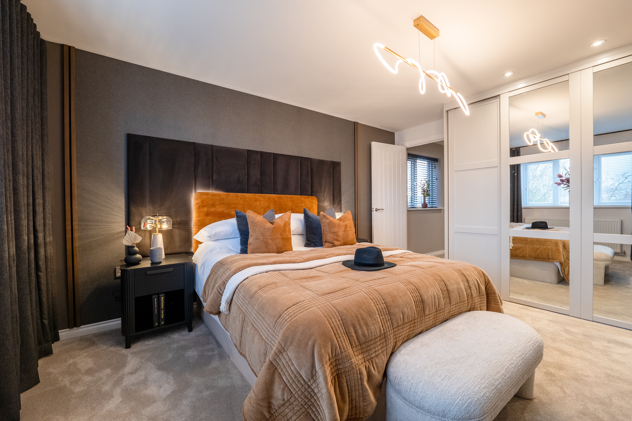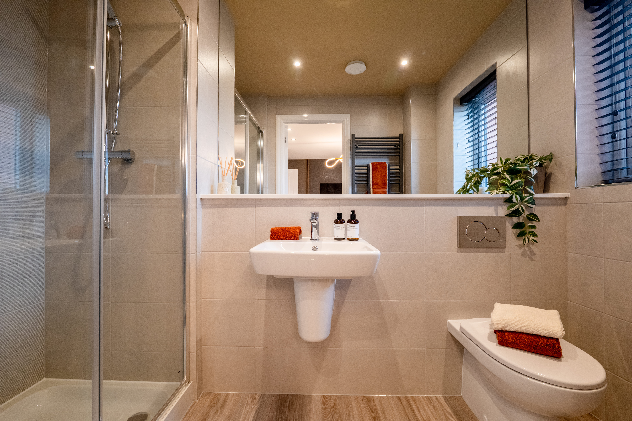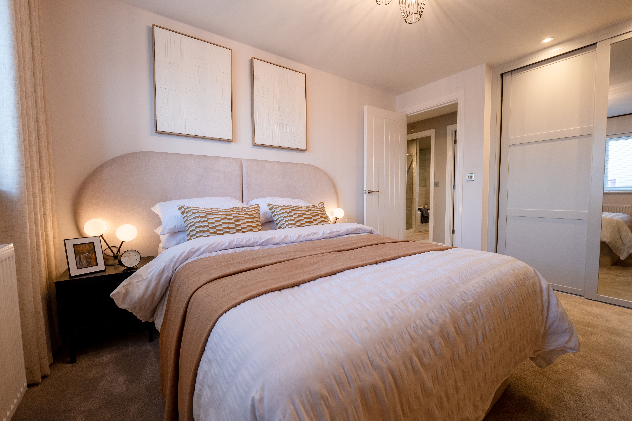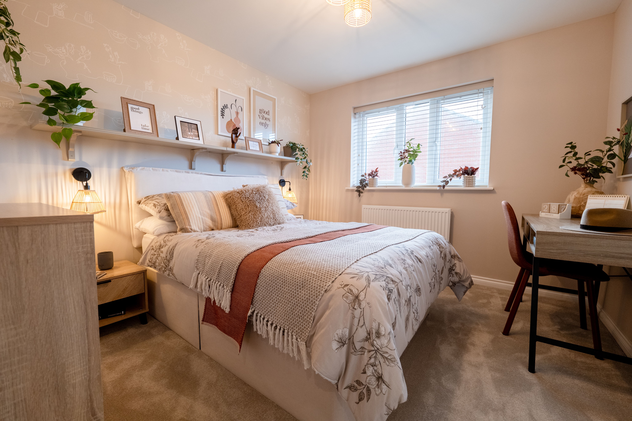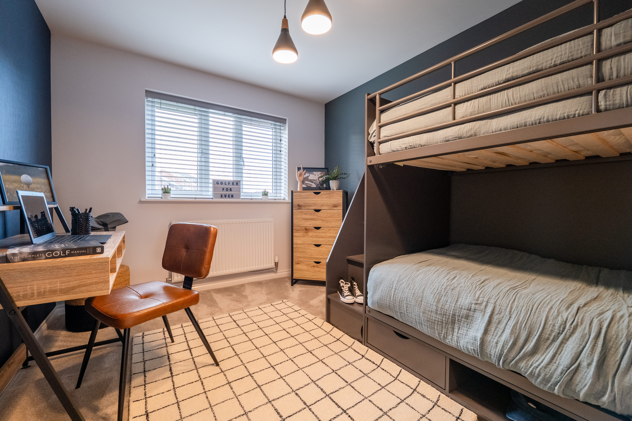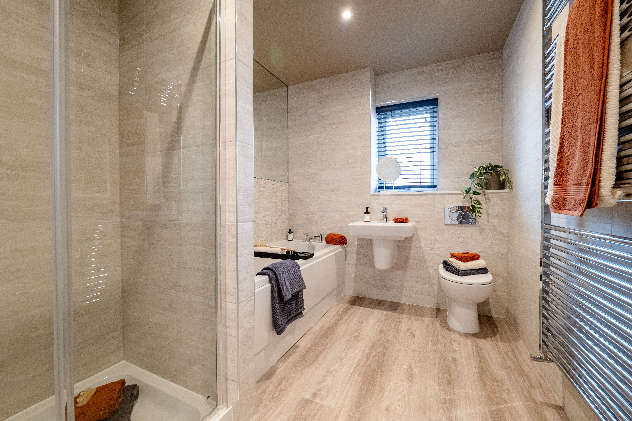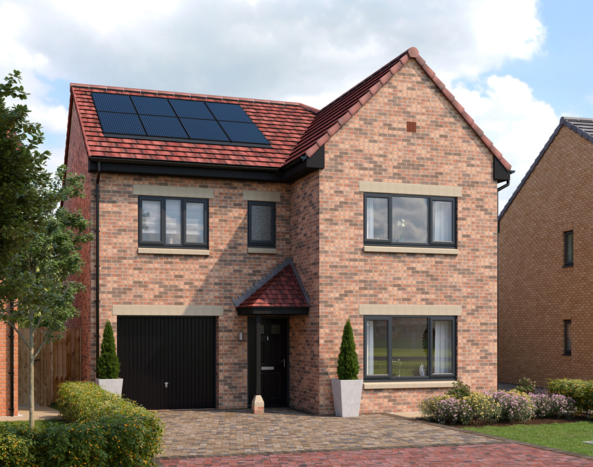
The Johnstone at Scholars' Gardens, Newcastle upon Tyne
4 bedroom detached home
Integral garage
Approximately 1,475 sq ft
Show Home to view
Plots released: 10 and 17
Floor plans
Ground floor
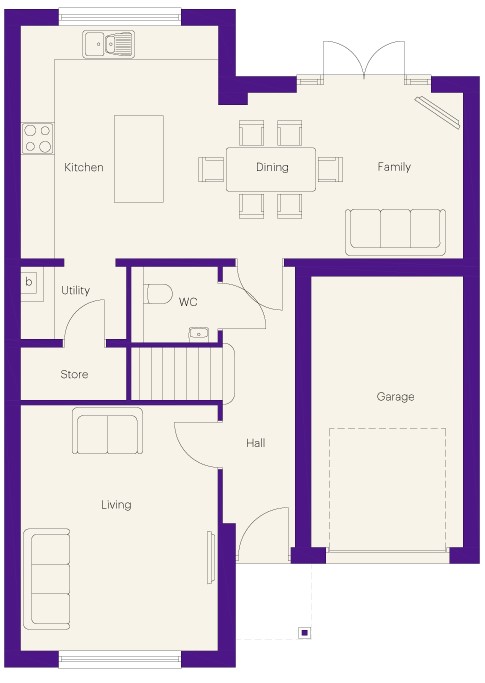
Living Room
3.61m x 4.51m
11’ 10” x 14’ 10”
Kitchen/Dining/Family
8.11mx 4.27m
26’ 7” x 14’ 0”
Utility
1.93m x 1.34m
6’ 4” x 4’ 5”
WC
1.60m x 1.40m
5’ 3” x 4’ 7”
Hall
1.31m x 5.15m
4’ 4” x 16’ 11”
Garage
2.80 metres x 5.00 metres
(9 feet 2 inches x 16 feet 5 inches)
First floor
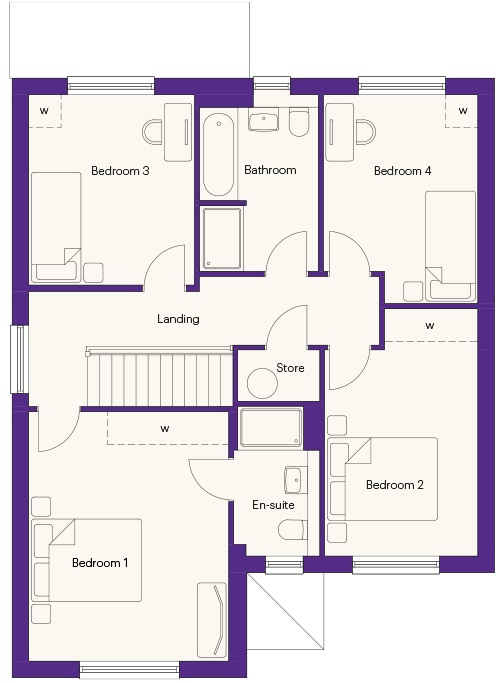
Bedroom 1
3.61m x 4.51m
11’ 10” x 14’ 10”
En-Suite
1.57m x 2.75m
5’ 2” x 9’ 0”
Bedroom 2
2.76m x 4.47m
9’ 1” x 14’ 8”
Bedroom 3
2.99m x 3.44m
9’ 10” x 11’ 3”
Bedroom 4
2.79m x 3.78m
9’ 2” x 12’ 5”
Bathroom
2.16m x 3.19m
7’ 1” x 10’ 6”
Description
Inside this impressive home is an inviting hall, a good size lounge, handy WC and generous open-plan kitchen/dining/family area situated at the rear. This modern space boasts a desirable island feature, French doors leading to your garden and a separate utility area.
Upstairs are four good size bedrooms, with your spacious master benefitting from an en-suite. Your family bathroom boasts a separate shower cubicle to unwind in.
Features
Kitchen
- Fully fitted kitchen in a choice of colours and styles
- Soft close doors
- 40mm laminate worktops in a choice of colours with matching upstand
- Integrated fridge/freezer, single oven and induction hob
- Downlighters in ceiling
Bathroom
- Contemporary sanitaryware
- Tiling to bathrooms (see specification for inclusions)
- White towel radiators
- Low voltage downlighters in ceiling
Internal/External

- Socket with USB input to kitchen and master bedroom
- Multi media plate in living room with TV, telephone and data point
- Data point to master bedroom
- UPVC French doors with locking system
- Stainless steel exterior light to the front
- Outside tap
- PV solar panels
- Electric vehicle charging point
Plus other great features as standard!

