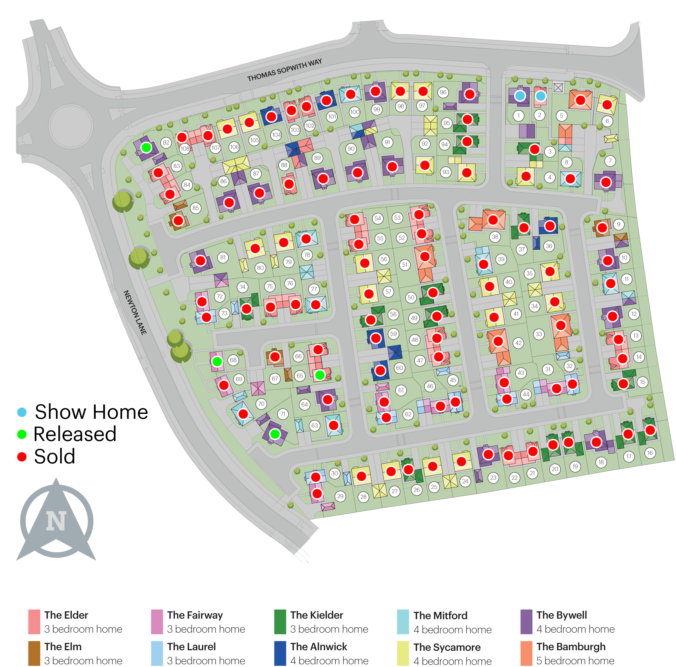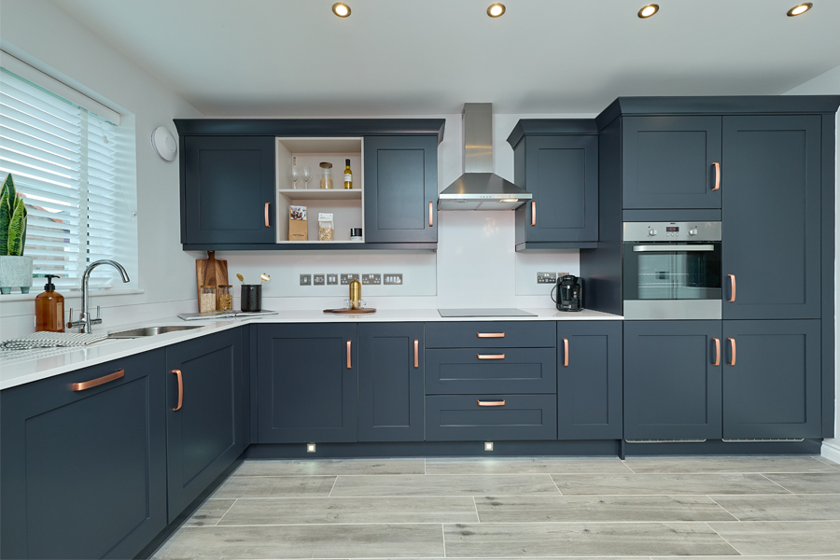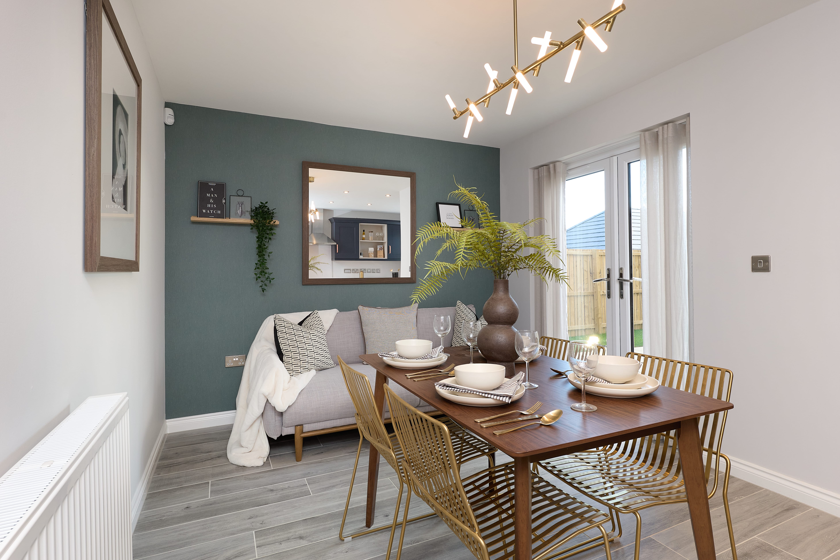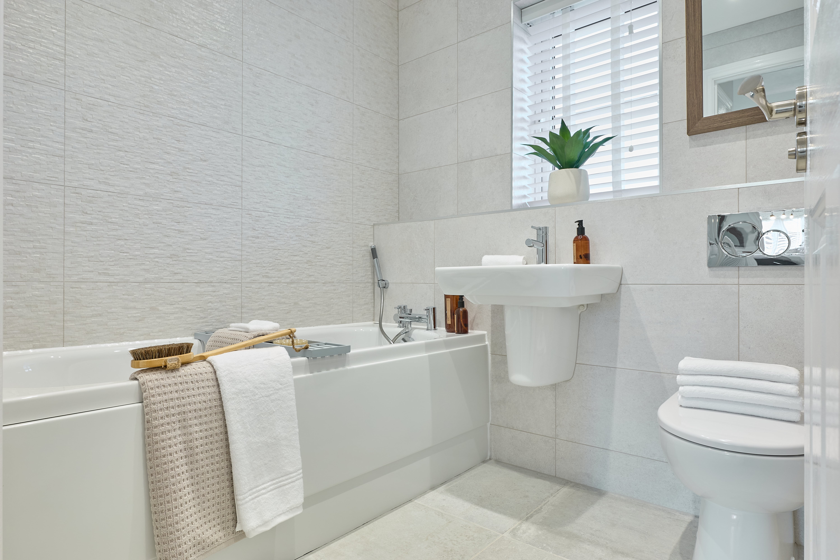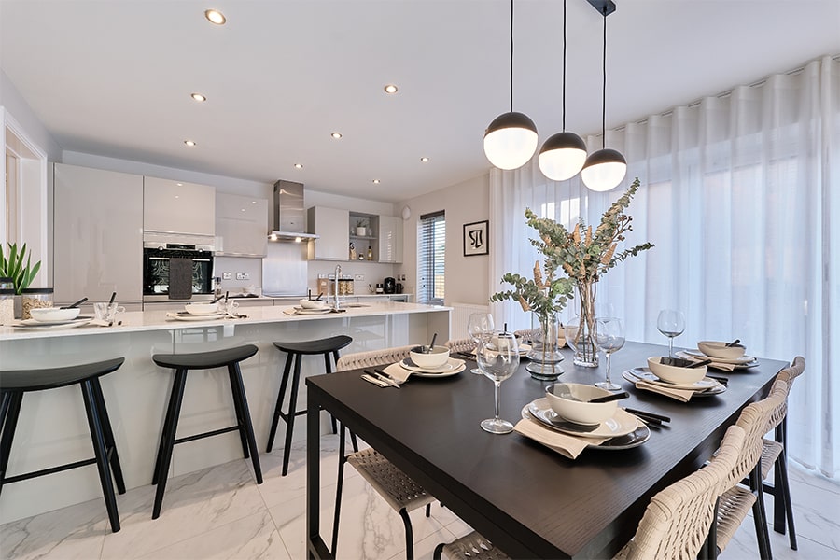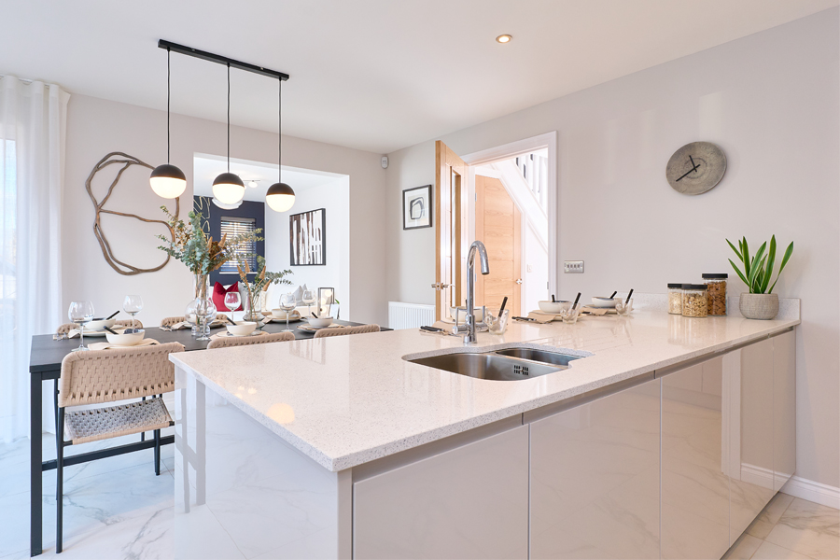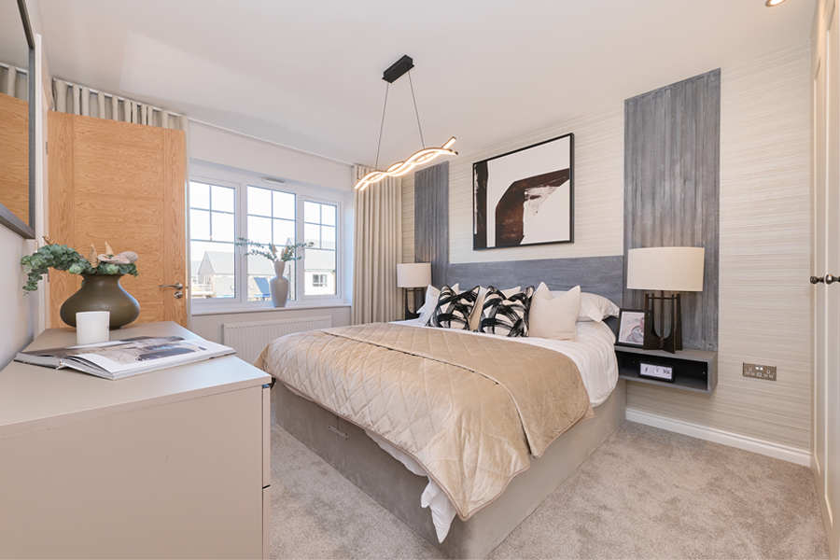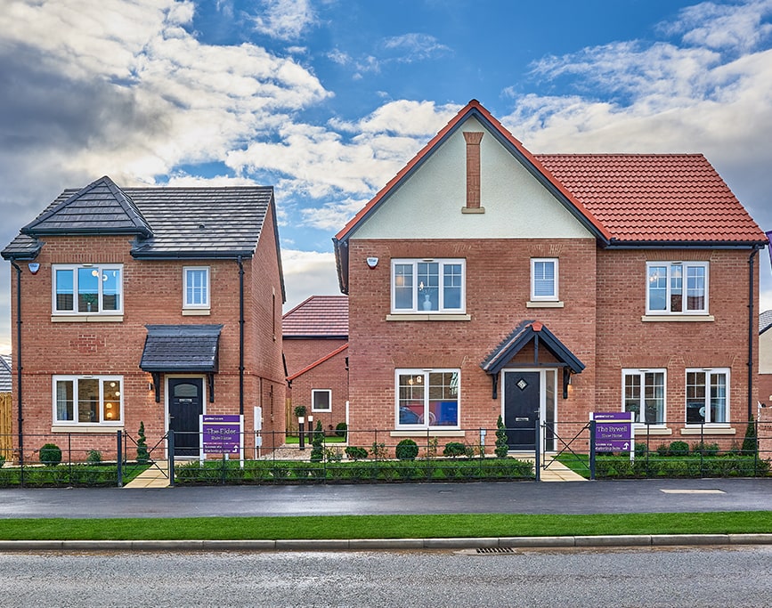
Sweetbriar Park, Darlington
Limited 3 and 4 bedroom homes remaining
By appointment only off Thomas Sopwith Way, West Park Garden Village Darlington DL2 2TS
OVER 95% SOLD
LAST CHANCE TO BUY
UNLOCK 5% DEPOSIT PAID AND RESERVE FOR ONLY £99
As well as impressive deposit savings, our remaining homes offer in‑demand features such as a sunny south facing garden, or cul-de-sac location - don't miss out!
Contact us to book an appointment and secure your dream home in our thriving community.
Remaining homes
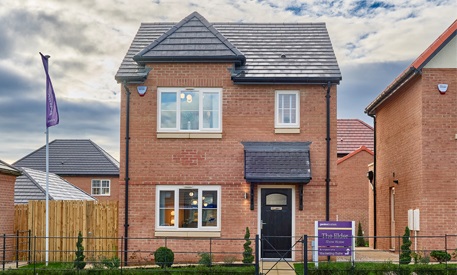
Plot 2 - The Elder
£268,500
Fully-furnished home with upgrades and extras throughout, plus a landscaped south facing garden
3 bedrooms
Detached house
Single garage
Approximately 88 square metres (946 square feet)
SHOW HOME FOR SALE

Plot 65 - The Elder
£265,995
West facing garden perfect for golden‑hour dining
3 bedrooms
Link-detached house
Single garage
Approximately 88 square metres (946 square feet)
SHOW HOME IN THIS STYLE
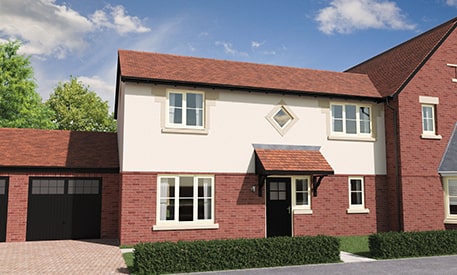
Plot 68 - The Fairway
£269,995
Positioned in a cul-de-sac close to green space
3 bedrooms
Detached house
Single garage
Approximately 92 square metres (1,037 square feet)
LAST CHANCE TO BUY
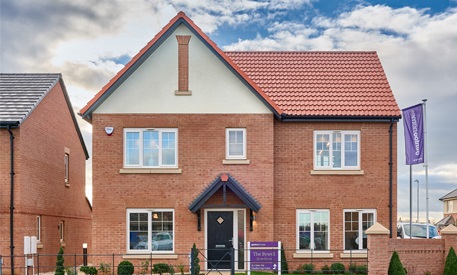
Plot 71 - The Bywell
£392,995
Kick-start your move with a 5% deposit boost
4 bedrooms
Detached house
Single garage
Approximately 141 square metres (1,517 square feet)
WATCH OUR VIDEO TOUR

Plot 82 - The Bywell
£385,995
OVER £19,000 worth of upgrades and extras inside
4 bedrooms
Detached house
Single garage
Approximately 141 square metres (1,517 square feet)
READY TO MOVE IN


